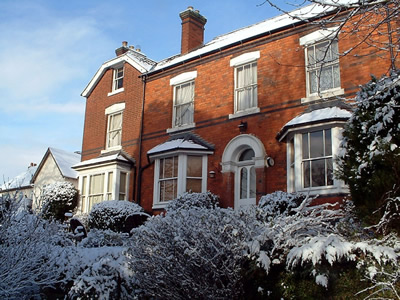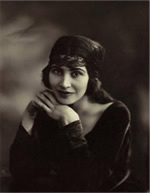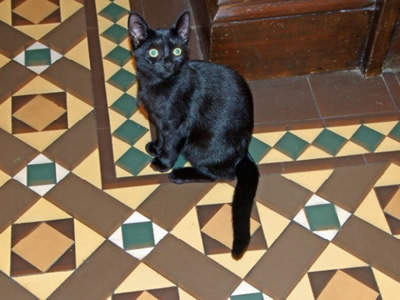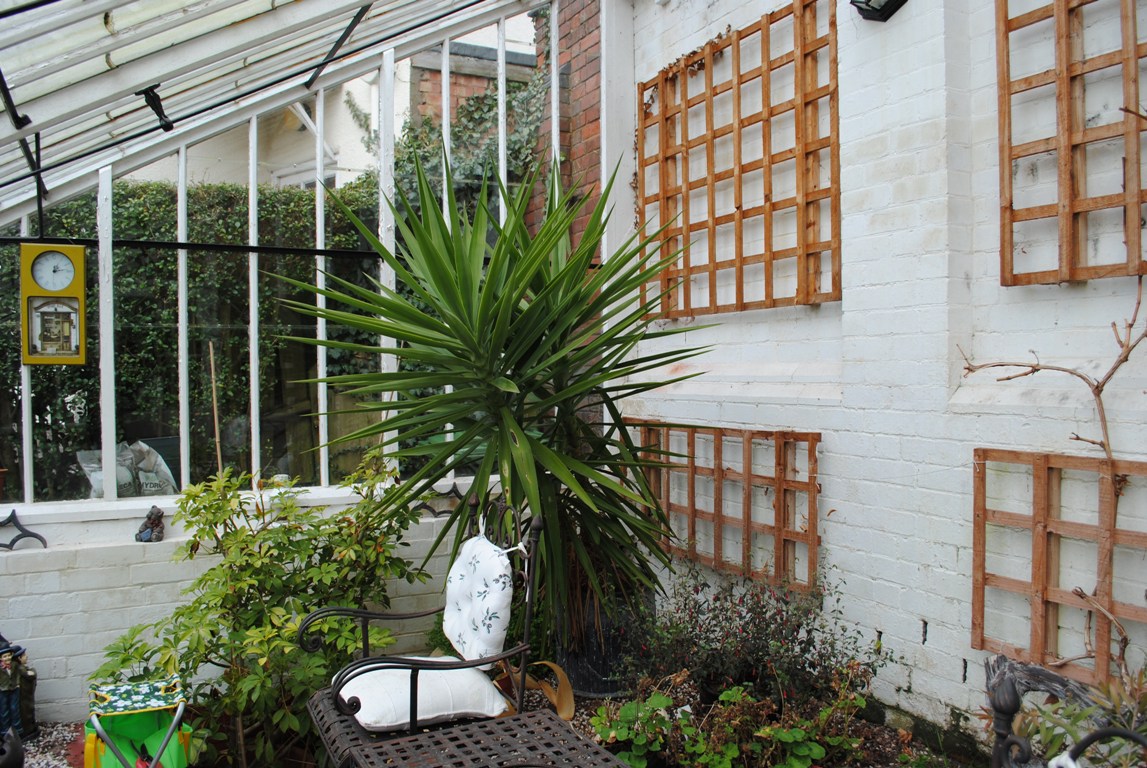Chetwynd House shares the same plot that the Coach House is built on, and is the home of Pat and Mike Owen.
Situated in the city’s premier residential area, Borrowcop Lane, the property was built in the mid-19th Century for landowner Thomas Rowley who died in 1886 after having been the Mayor of Lichfield twice and ran an asylum in the town as well as managing two physician practices! Chetwynd House was the home of some of the major Victorian figures of Lichfield.
These included Dr Robert Alexander Davis, resident physician and superintendent to the Stafford County Asylum Burntwood; Robert Robey Redmayne, solicitor and secretary to the Bishop of Lichfield; and Alfred William Whisson, local dignitary, who was much engaged in the celebration of the 200th anniversary of the birth of Samuel Johnson in 1909.
The Crump family, famous confectioners of Shrewsbury and Lichfield, became owners of the property until the death of Miss Sophia Sarah Crump in 1949. Bernard Anchitel Garman, was the next owner; a businessman, developer, Mayor of Lichfield and first cousin of the extraordinary Garman girls who scandalised society between the wars.
The Lichfield connection is extended by one of the sisters, Kathleen Garman, who became the mistress and eventually wife of great modern sculptor, Sir Jacob Epstein, who worked in Lichfield on the bust of Bishop Woods that is featured today in the Cathedral. The Garman Gallery in Walsall contains much of her collection of Epstein’s work as well as other material.
In 1970 the house was sold and became the Staffordshire Minefields’ Headquarters of the Coal Industry Social Welfare fund. For almost 20 years the house remained largely unchanged and the original Victorian features were retained including tiled flooring and original fireplaces.
The house was purchased by Pat and Mike Owen in 1994.
Access to the property is from Borrowcop Lane, although the original front of the house faces the former turnpike road to Tamworth.
The ground floor includes a porch and an entrance hall containing the Victorian tiling, as shown on the right by one of the “house cats”, Sheba. The kitchen is to the left of the entrance hall and in front of the kitchen window is a bell-shaped well, now hidden beneath a bird bath, which still contains hundreds of gallons of water.
The dining room is to the left and the sitting room to the right, while a long corridor off the hall leads to an extension built in 1876 with a drawing room that has an original white marble fireplace. Another door, opposite what is now the downstairs cloakroom, leads to the cellars beneath the house which include a wine cellar with a consistent ambient temperature.
The first floor contains the bathroom and shower room dedicated to John Smith, the Captain of the Titanic, whose statue is in Beacon Park. There are three bedrooms on this level with the master bedroom having a dressing room adapted from an original bedroom.
The top floor was originally created to provide accommodation for an in-house maid, and currently houses an office.
Chetwynd House is south facing and on the western side of the garden is the Victorian vinery containing what we believe is the original vine that now produces grapes each year. It was very desirable for eminent Victorians to offer their own dessert grapes after luncheon. The vinery has now been refurbished and contains the original roof ventilation and cast iron mechanisms. The remains of the heating system, probably a Trentham boiler, can still be seen.
Click here to go back to the Coach House.





